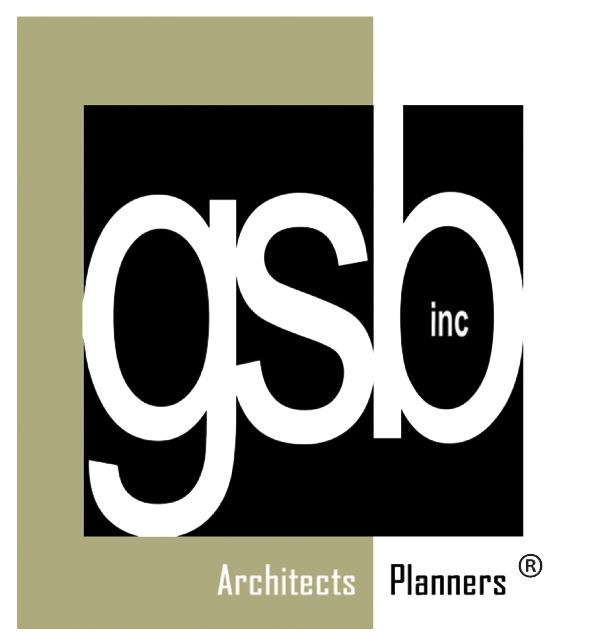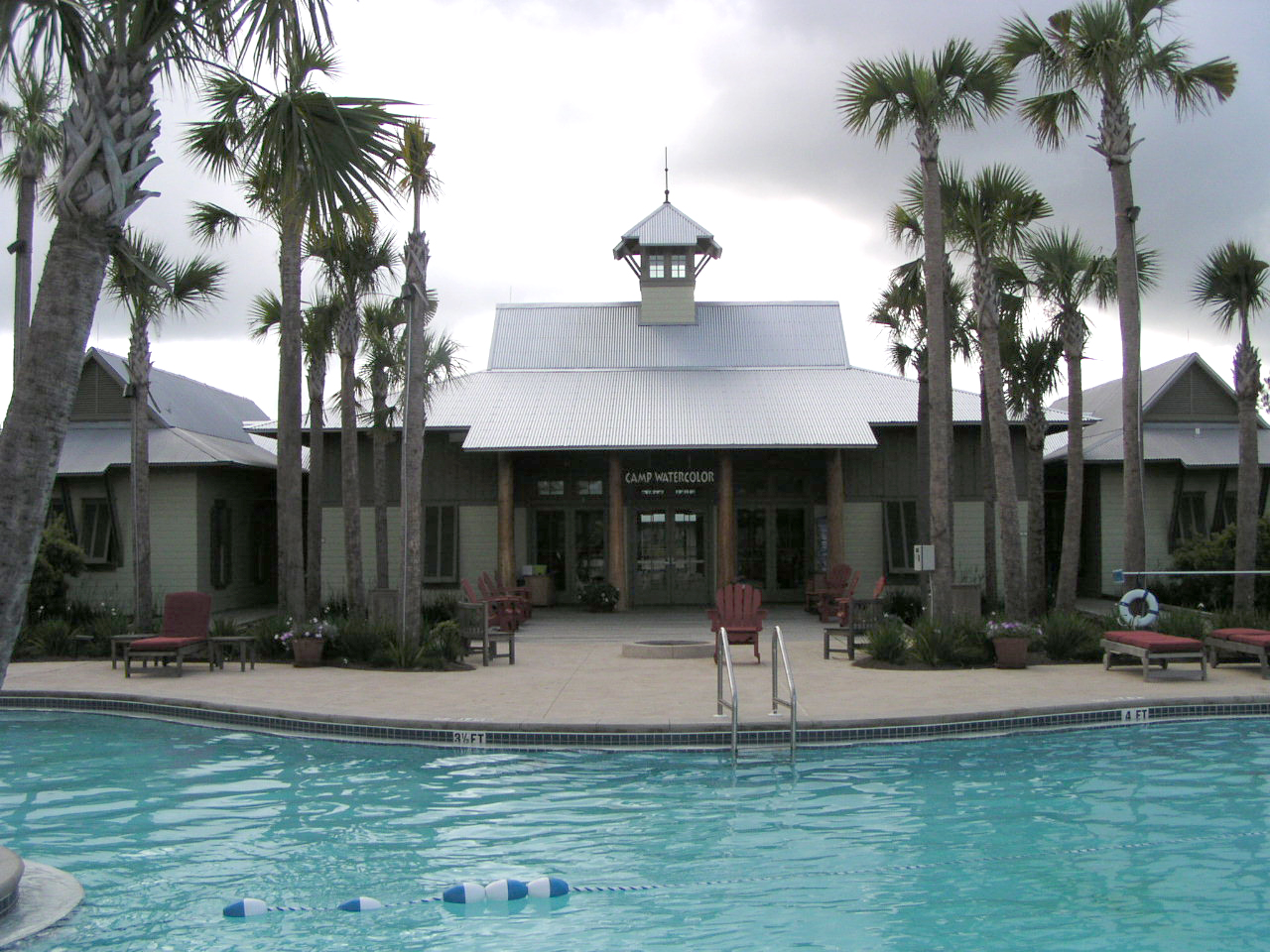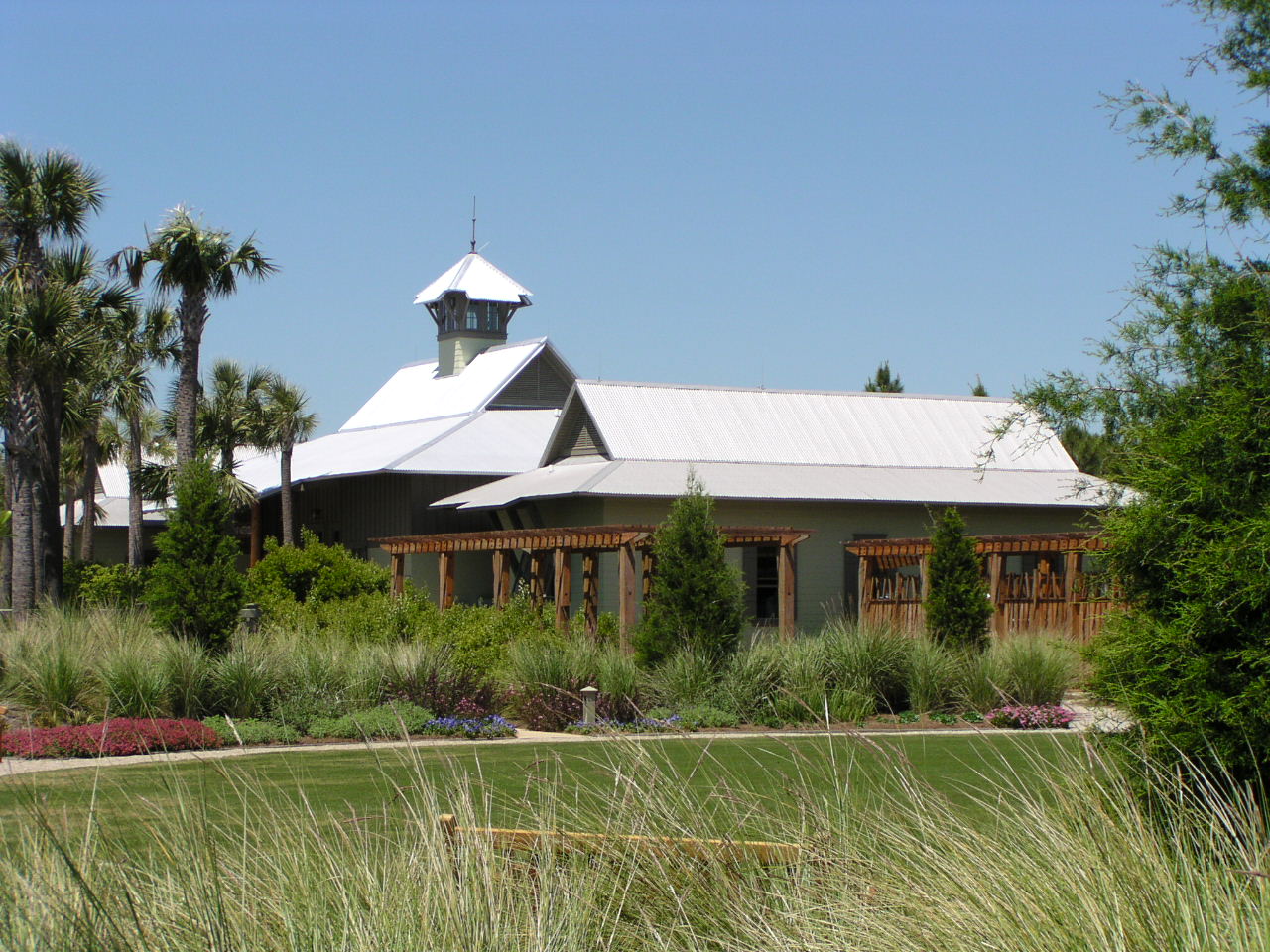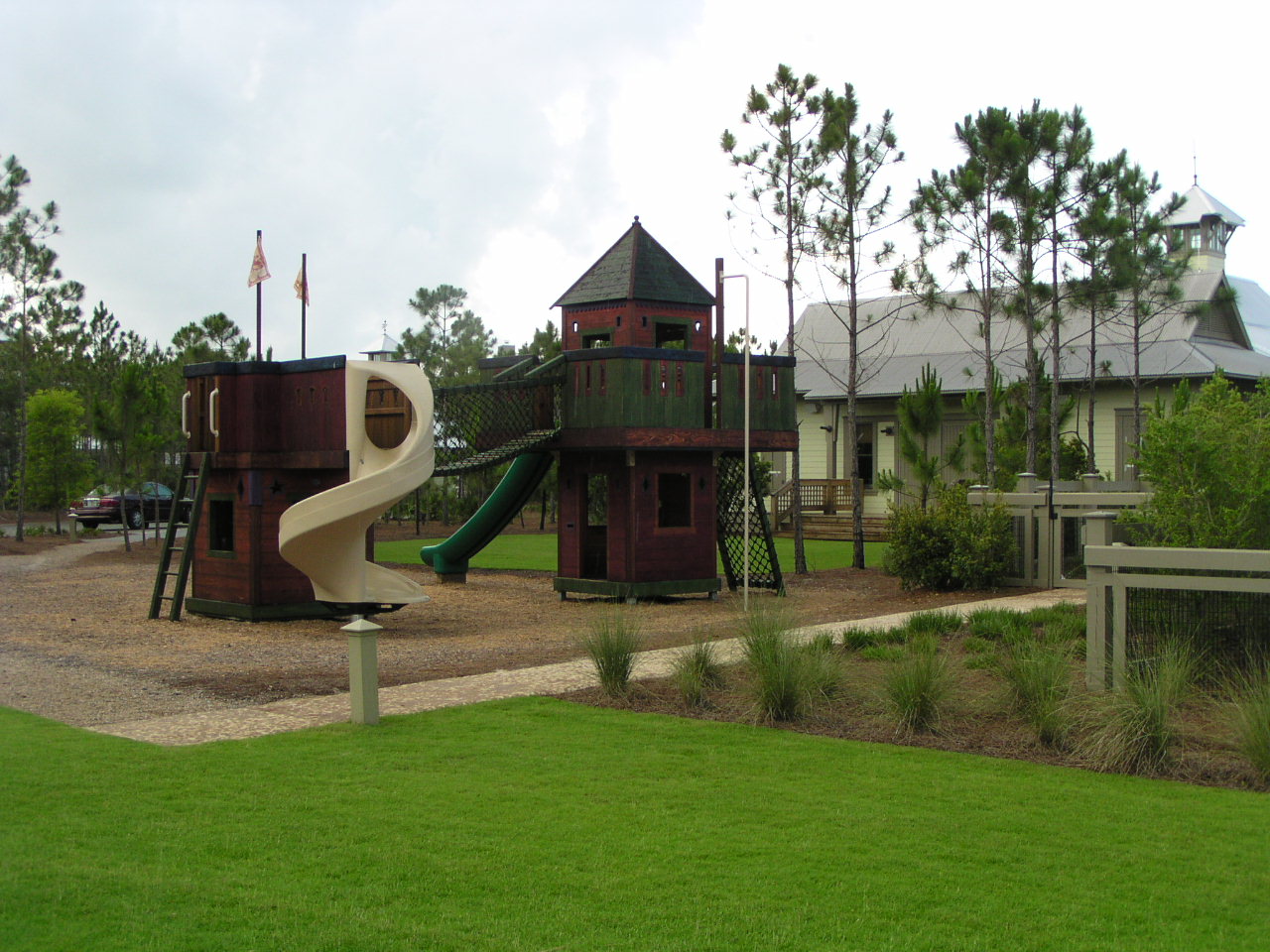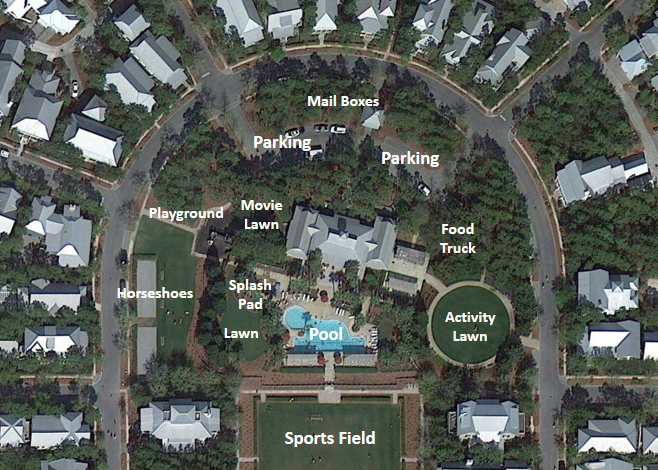Camp WaterColor
WaterColor, Florida
Located in the heart of WaterColor’s Phase II residential district, Camp WaterColor serves as a community arts and recreation center. This 3,445 square foot facility hosts community meetings, art classes, and outstanding children’s programs. The main building, with its corrugated metal roof, wood floors, painted siding and cypress trunk porch columns, pays tribute to the rural vernacular architecture common to the Gulf Coast. It includes a vaulted activity room, a vaulted art room, pool, toilets and administrative offices, while the larger complex features a family pool, a pool deck with pop-jet fountains and shade pergolas, an outdoor pottery area, several activity lawns, a soccer field, community mailboxes, and Fort WaterColor, a fanciful play structure custom-designed by Barbara Butler.
This project received the Excellence in Construction Eagle Award from the Associated Builders and Contractors, North Florida Chapter.
