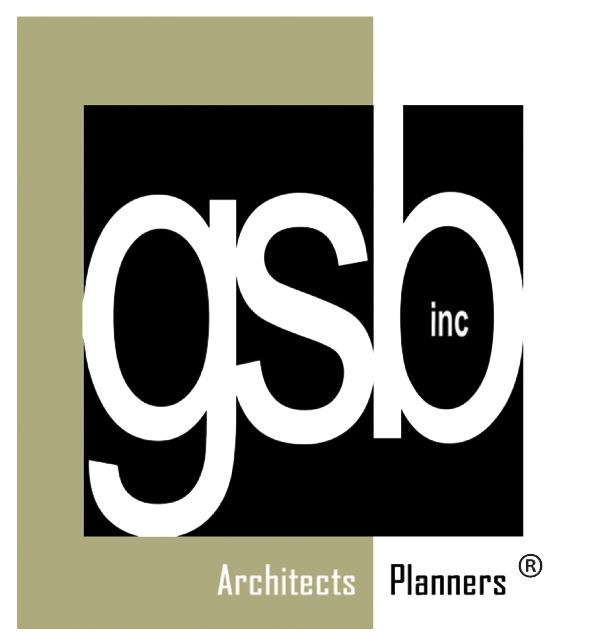Edmond Memorial High School Auditorium Remodel
EDMOND, OKLAHOMA
The renovation project was intended to transform the appearance and performance of the auditorium. This was accomplished with new theater seating, new acoustic treatments, a new audio/video system, new lighting and new finishes throughout the building. The lobby was enlarged and enhanced dramatically with new lighting, windows finishes in order to improve the first impression of guests and visitors, and provide adequate space for pre- and post-function gathering. The lobby also was designed to accommodate vocal music rehearsal with acoustic treatments and storage for choir risers. New restrooms were created to provide additional capacity as required by code and to provide handicapped accessibility. Other new features include a concession stand, ticket window, audio/video booth and entry canopy. The project was designed around a large mechanical room, elevated above the entrance, containing the air handlers. The facade was redesigned and renovated to coordinate, in both appearance and materials, with other recent additions and renovations to the campus.
This project was featured in the 2010 Architectural Portfolio issue of American School & University Magazine.




