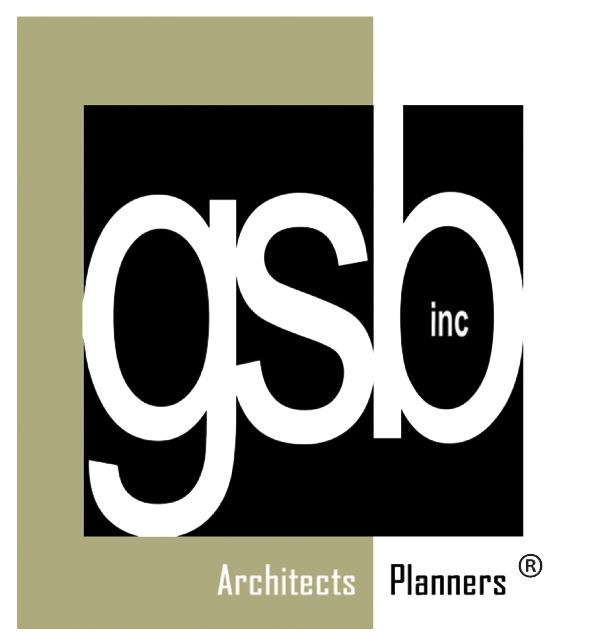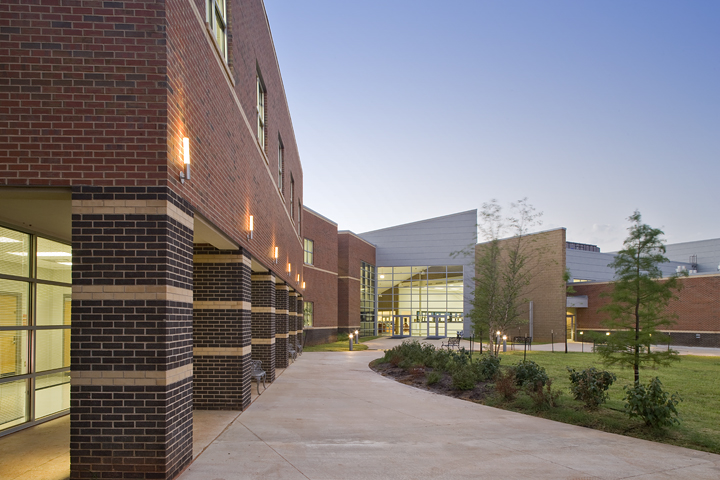John Marshall High school
Oklahoma City, Oklahoma
As a part of the MAPS for Kids program, the Oklahoma City Metropolitan Area Public Schools Trust commissioned the new John Marshall High School to serve the students of the Oklahoma City Public School District. This 175,000 square foot 7-12 grade facility replaces the aging school of the same name. With a $19,100,000 construction budget, this 1000-student high school is a flexible learning environment capable of adapting to various teaming strategies, changes in the curriculum, and modifications of the student population. It features daylit classrooms incorporating the latest instructional technology, a state-of-the-art media center, fine arts facilities, and athletic facilities, all equipped to support the school’s long-standing tradition of excellence and prepare its students for the future.
The facility also includes multiple safe rooms, reinforced with concrete block walls, concrete roof structures, and doors with hurricane force, three-point locking systems Areas used as safe rooms include: Wrestling & Weight Room 314 capacity | ROTC Room 226 capacity | Piano Room 140 capacity | Staff Dining Room 140 capacity
This project was featured in the 2008 Architectural Portfolio issue of American School & University Magazine.






