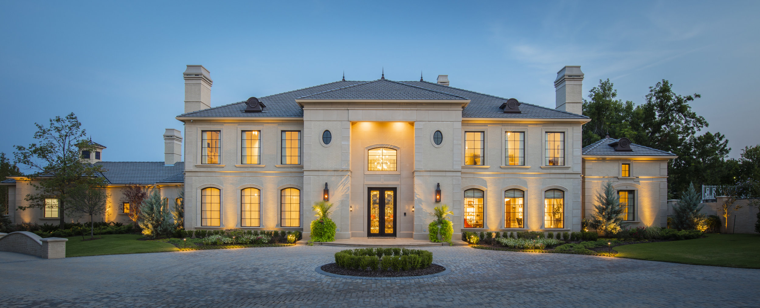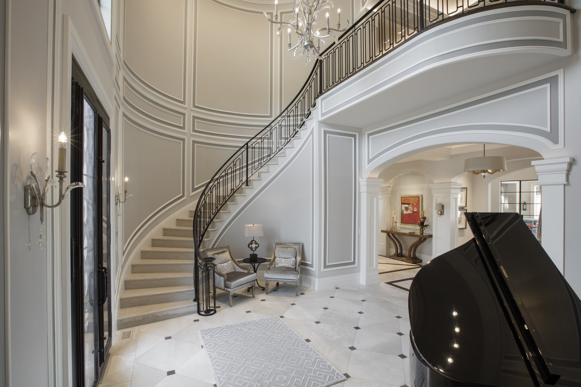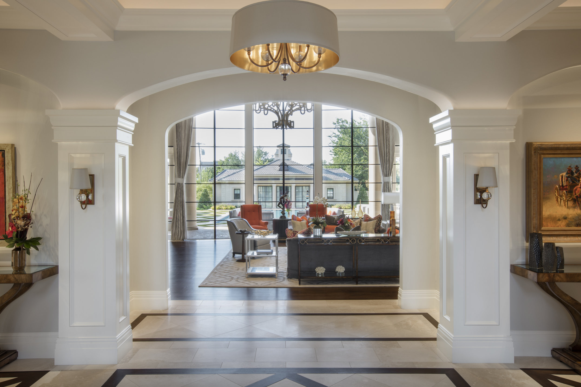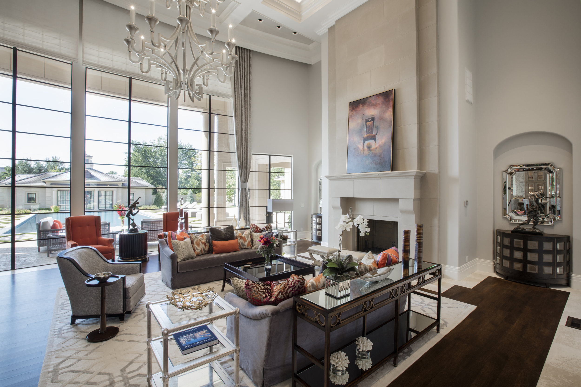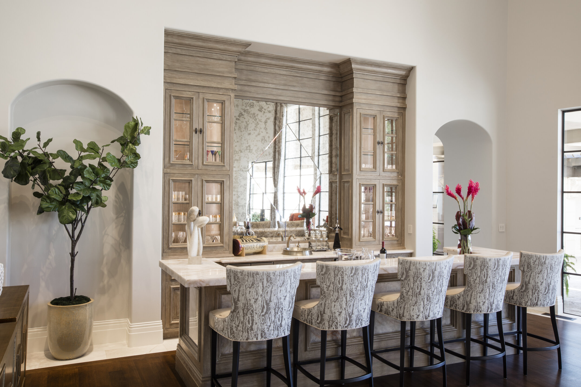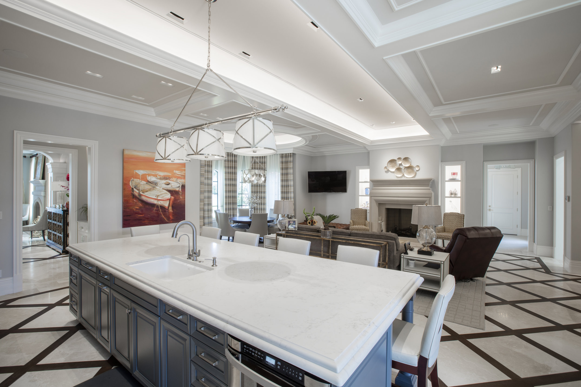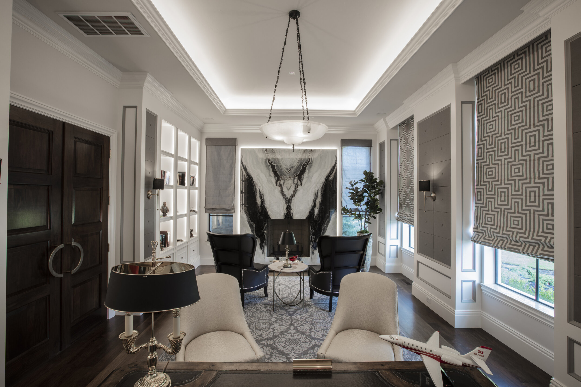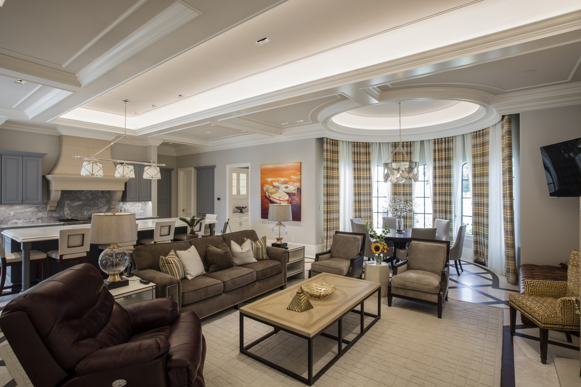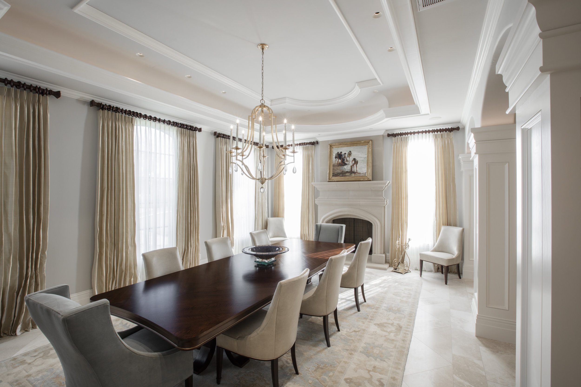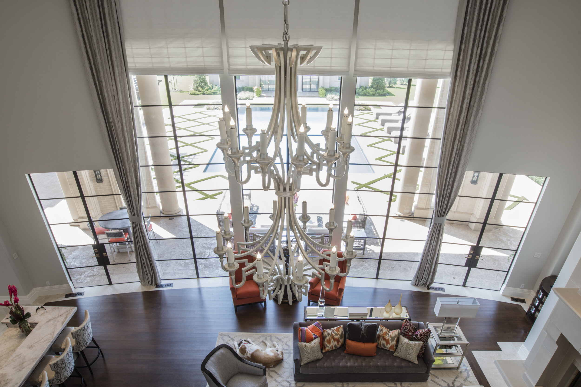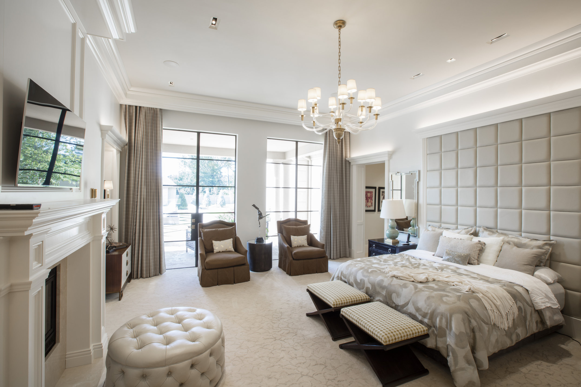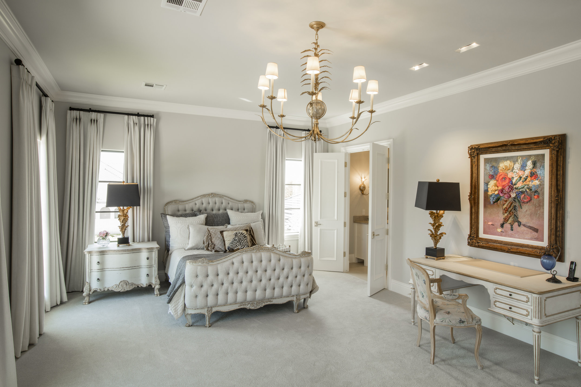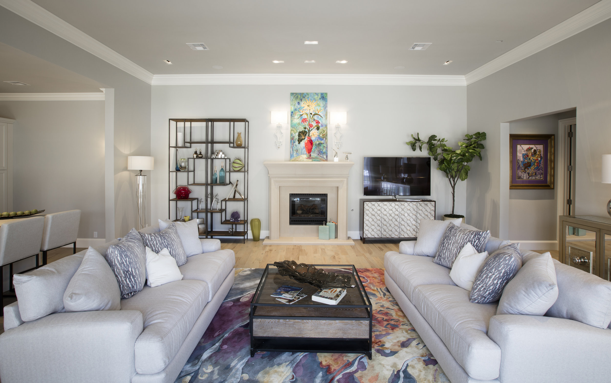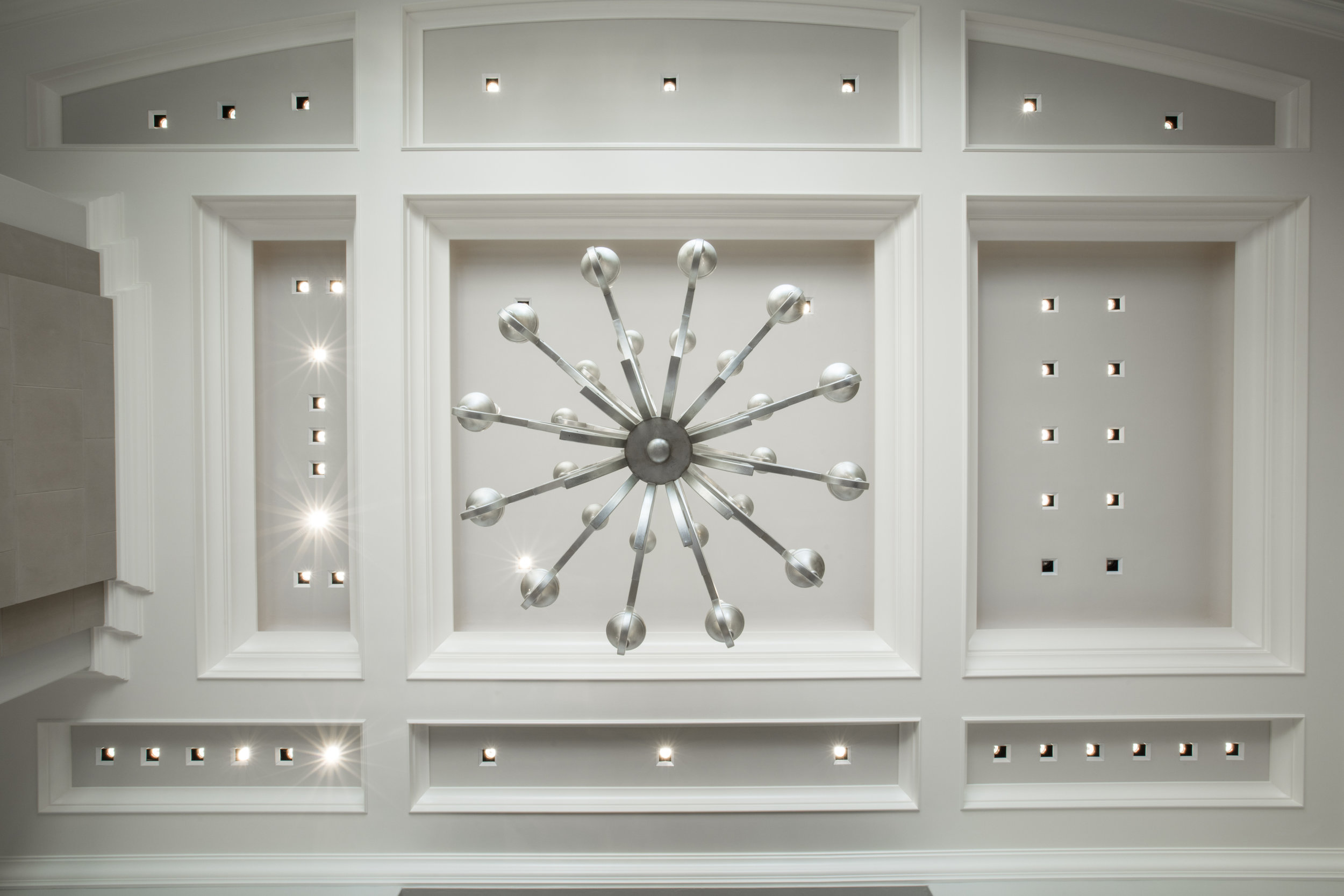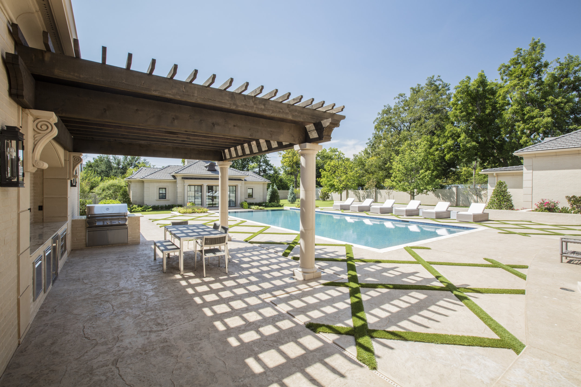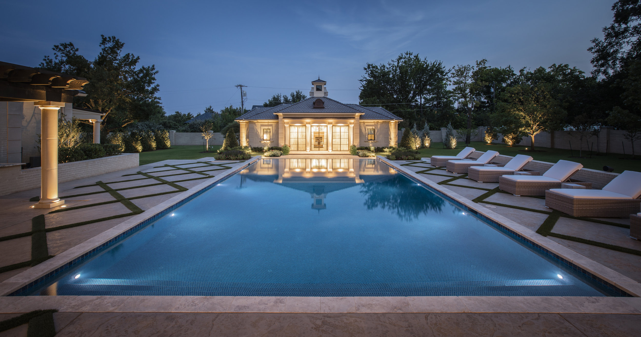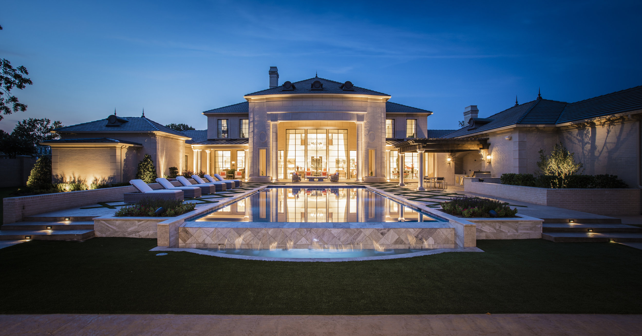Mills Residence
Oklahoma City, Oklahoma
This stunning classical-style two-story, 12,474 SF home sits on 1.85 acres. The property is both breathtakingly luxurious and a relaxing haven for the inhabitants. Combining tenets of Classicism with modern amenities, the architectural design and accompanying landscaping delivers a truly spectacular residence. The home exterior is composed of cast stone, classical columns, tan masonry, stone roofing, copper attic vents, and roof cupolas. The interior features subdued tones of natural marble, inlaid wood, and wall and ceiling surfaces in shades of whites and grays to create a grand neutral environment for showcasing art as well as entertaining and living. The interior is organized on a classically symmetrical layout beginning at the entry rotunda with its spiraling stair. The main floor contains the grand two-story living room, kitchen, dining room, and family room, as well as a luscious master suite containing a library, exercise room, bedroom, and separate his and hers baths and dressing areas. The upper gallery leads to a symmetrically designed layout of bedroom suites located to the right and left of the rotunda. Outside is a resort-style, infinity edge pool and a guest house pavilion with living and dining spaces, a full kitchen, and comfortable bedroom suite.

