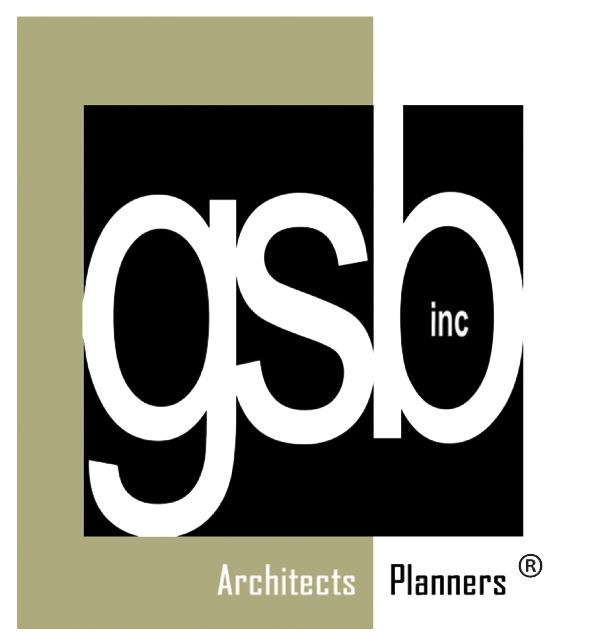Oakley Residence
Oklahoma City, Oklahoma
The client, an active couple with a love of the outdoors and an eclectic taste in décor and art, wanted a contemporary home that did not look ultra-modern. They desired an exterior that utilizes traditional materials and an interior with an open design and plenty of interesting daylight-filled spaces. The site is a modest tapered lot. To maximize the ground level buildable area for living space, the two gable roof masses were placed against the side setback lines, creating a dynamic, tapered central circulation space through the house. The front drive is crushed stone screenings for eco-friendly rainwater absorption. The back yard combines crushed stone and artificial turf to minimize the need for irrigation and maintenance. Landscaping was selected for native suitability, formal appearance, and low water usage.
Accommodating the client as they age was vital. The two-story design accomplishes that goal with a downstairs master suite, energy efficient materials, technologically advanced building systems, and glass pneumatic elevator. Mahogany wood custom front door and wood rainscreen siding provide natural beauty with minimal maintenance. Ashlar cut limestone, earth tone stucco, exposed steel lintels, and slate roofing comprise the exterior. Reclaimed barn beams and exposed steel make up interior features and the entry stair. The covered back porch is an extension of the main living space via a wall of sliding doors. Two upper decks, one above the front porch and another overlooking the back yard, are provided outside each of the home offices, so the residents are never far from accessing the outdoors.












