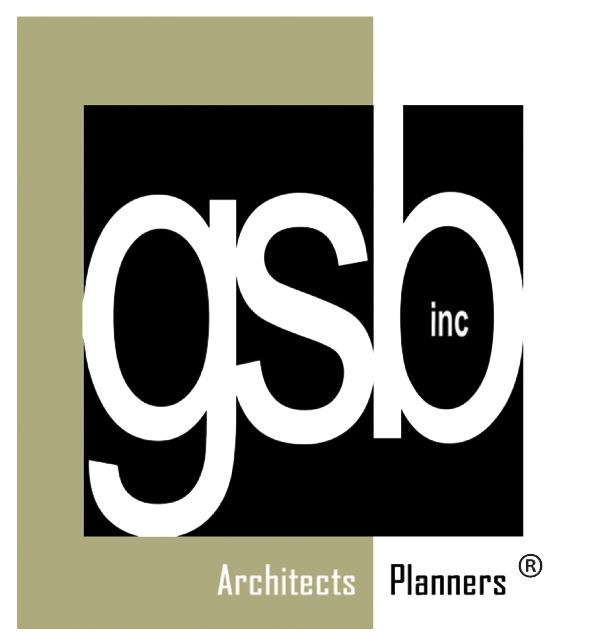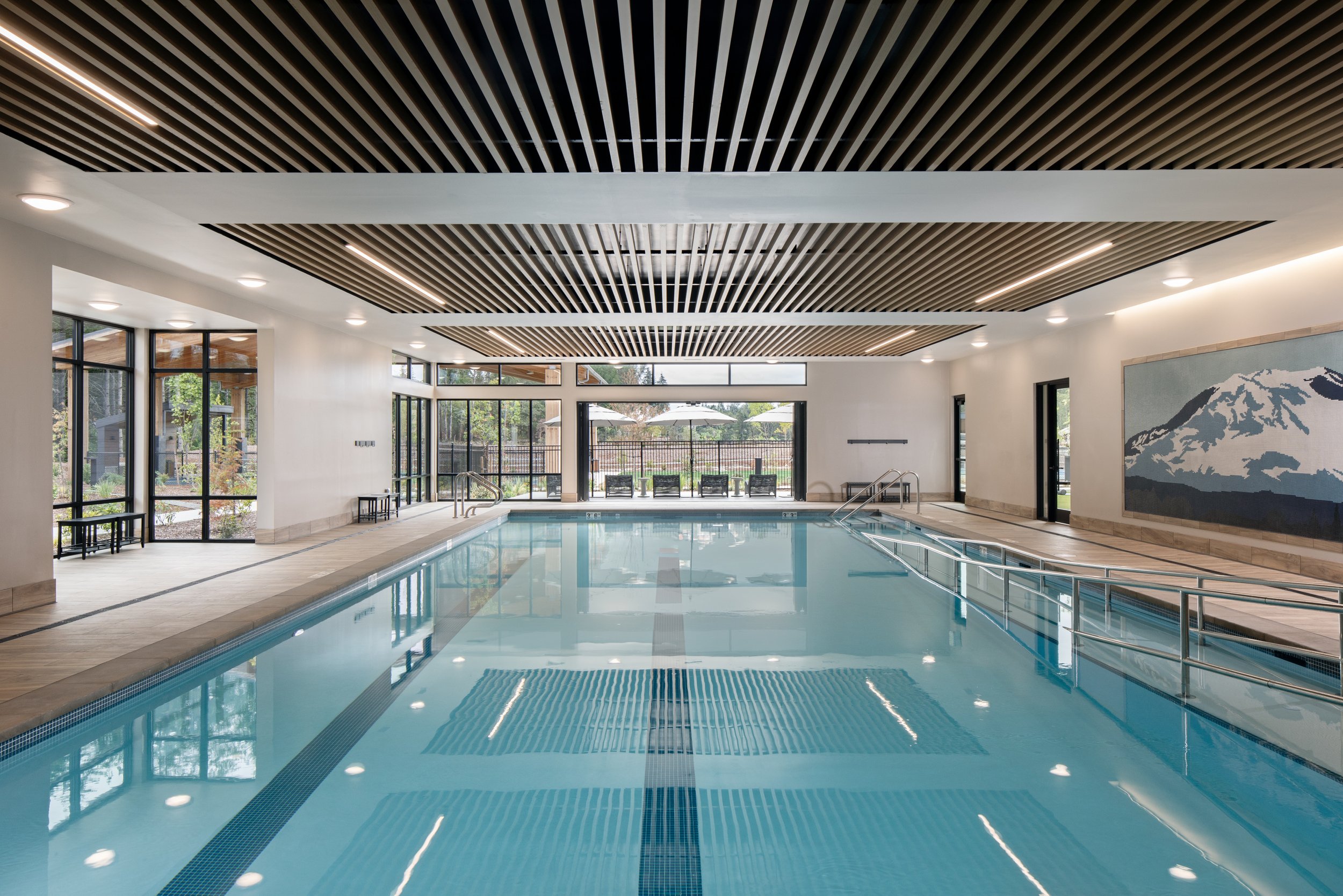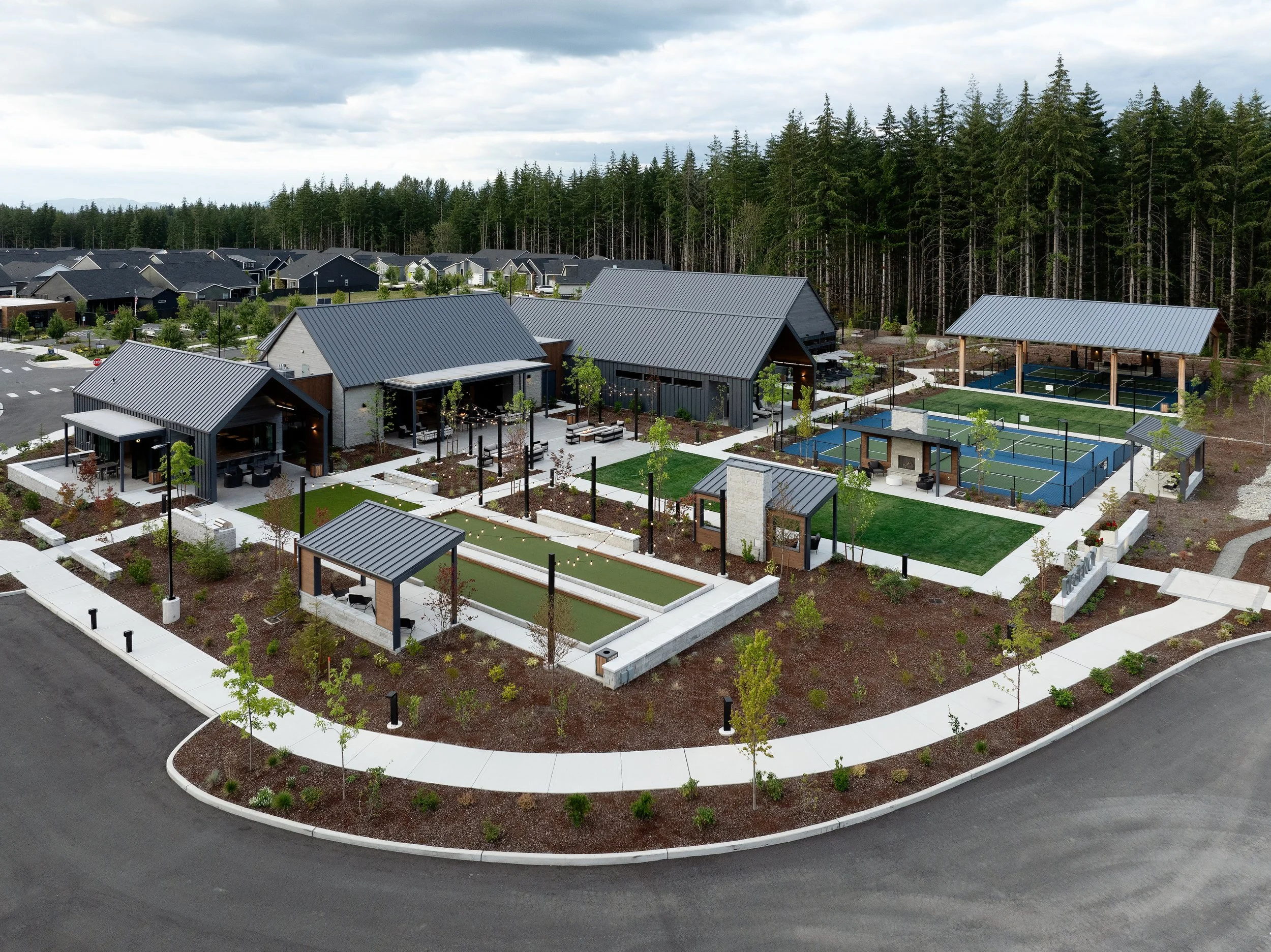Regency at Ten Trails
Black Diamond, Washington
The Regency at Ten Trails Clubhouse offers resort-style luxuries to the residents of a 55+ master-planned community in Black Diamond, Washington, a former coal mining town in the greater Seattle area. Opened in June 2023, the 11,850 SF private facility includes a wide variety of amenities to enable community residents to partake in numerous fitness and social activities.
The site and building were deliberately configured to maximize breathtaking views of nearby Mt. Rainier. As you enter the building, the snow-capped peak is directly visible through a wall of glass on the rear of the Great Hall.
The clubhouse was designed as a connected series of simple, gable forms elegantly clad in kiln-dried wood siding with metal roofs, and stone accents which reference the simple structures common to the area in its mining heyday. The building is designed to maximize the indoor/outdoor connection, with numerous stacking glass door systems. Each opens onto a covered porch, allowing residents to enjoy being outside despite the region’s rainy climate.
The separation of the Great Hall and Club Lounge allow multiple groups to gather in the building simultaneously, while the site’s numerous covered pavilions and porches offer additional venues for small groups to socialize.
• 2 standard pickleball courts
• 2 covered pickleball courts
• Bocce courts
• Heated indoor pool
• Fitness center
• Fitness studio
• Yoga lawn
• Dog park
• Dog wash
Project features include:
• Great Hall
• Event lawn
• Social kitchen
• Club lounge
• Catering kitchen
• Staff offices
• Covered porches
• Outdoor fire table
• Covered pavilions
This project received a 2025 American Institute of Architects Oklahoma Honor Award for Commercial Architecture.
It also received two 2024 National Association of Home Builders awards.
”The Nationals - 55+ Community Amenity” & ”The Nationals - Detached Community of the Year”


















