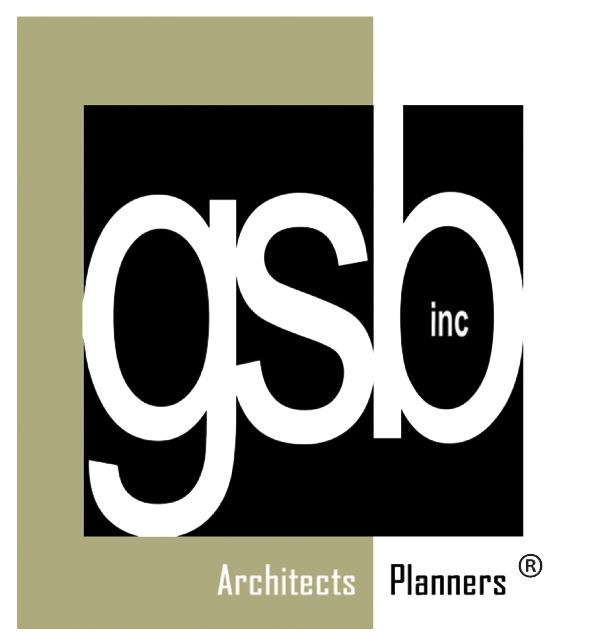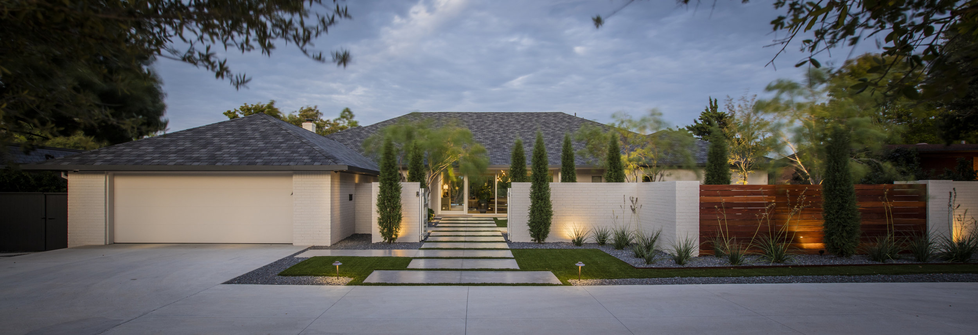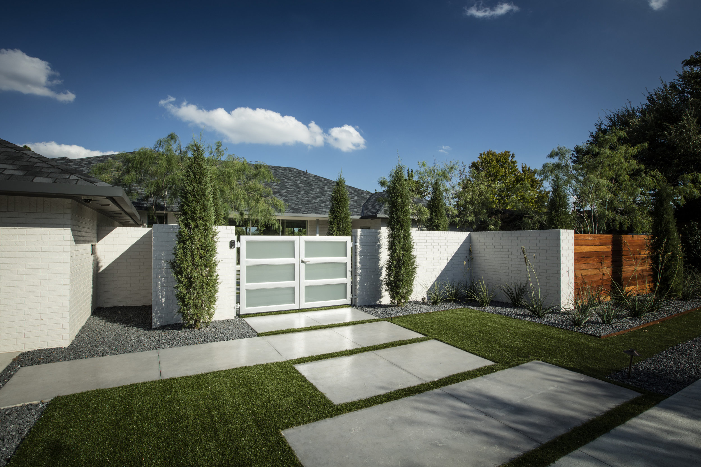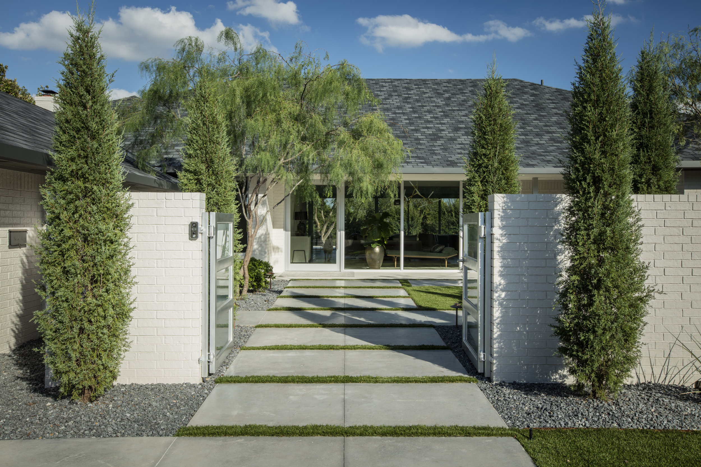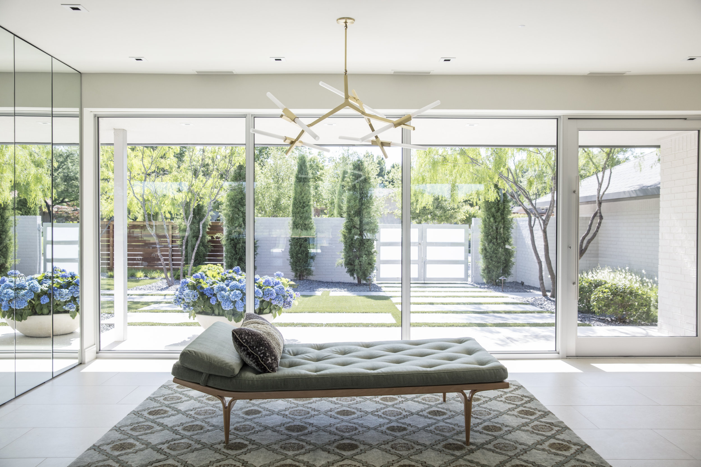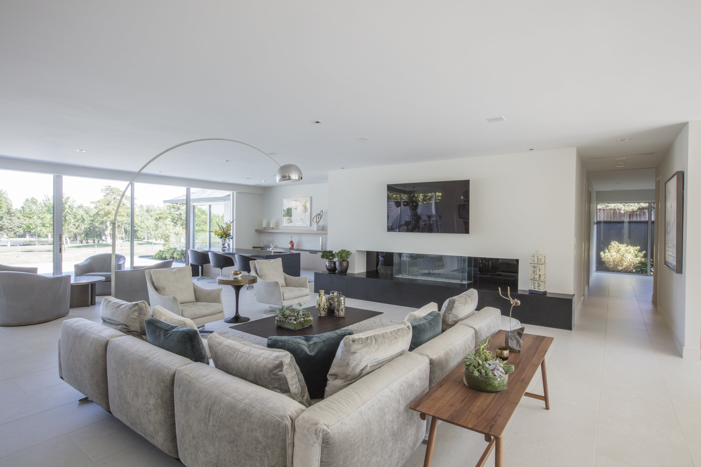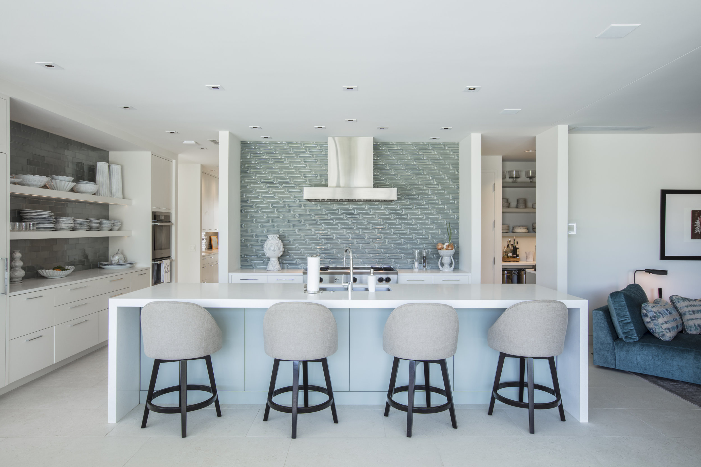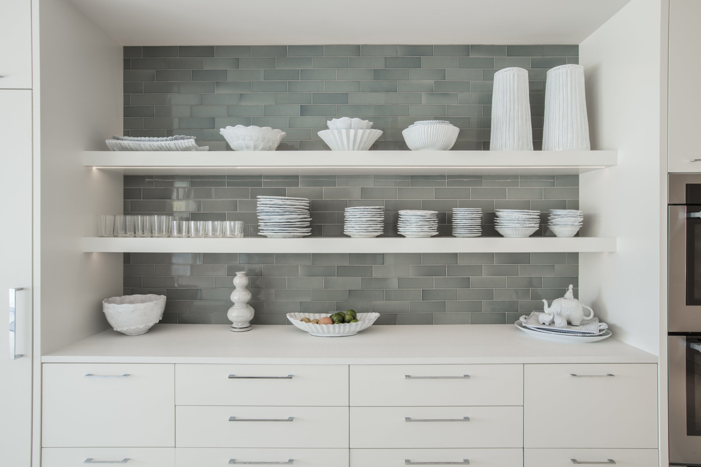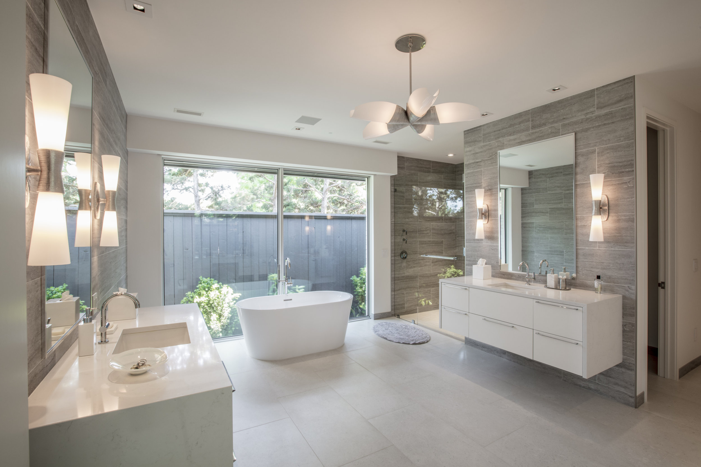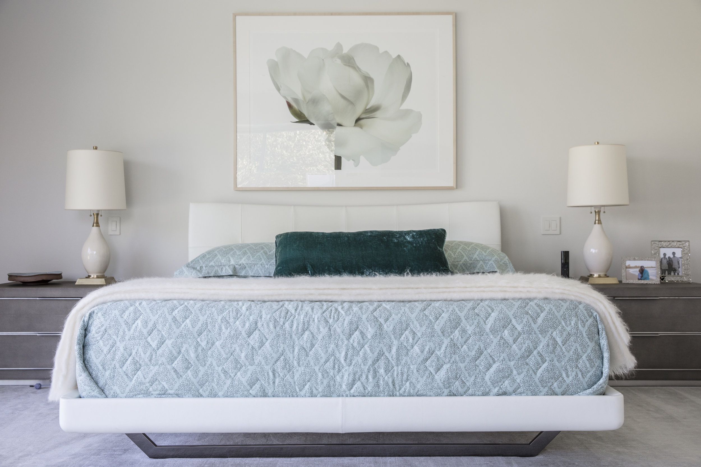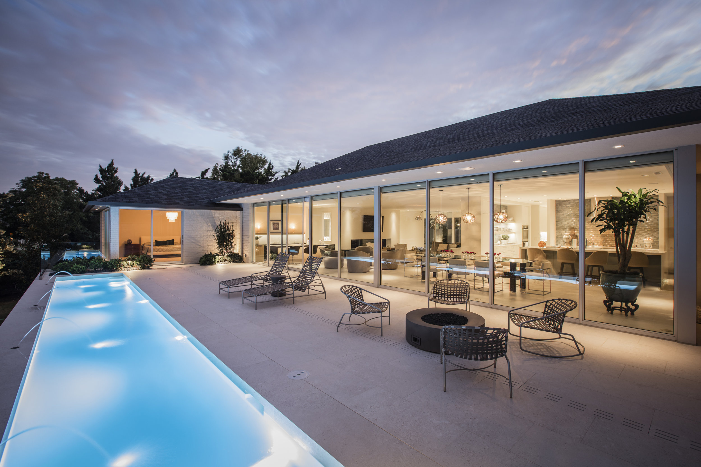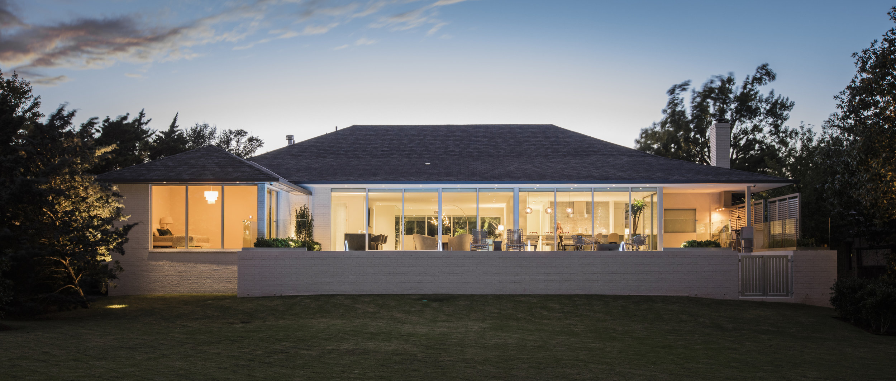Stringer Residence
Oklahoma City, Oklahoma
This major renovation transformed the client’s 1980s red brick ranch-style house into a light, open-living environment home, perched above a fairway on an OKC golf course, yet reminiscent of the homeowner’s time in Palm Springs. With a subtractive design approach the expansive concrete driveway was removed, garage access reoriented, and the front and back walls of the house completely opened up. The scaled back driveway features floating slabs separated with grass, creating a new modern arrival experience. Custom entry gates and privacy screen walls open to a private, serene courtyard delivering unobstructed views through the house. The front courtyard serves as an expansion of the living area separated by large windows and a pivoting entry door.
Originally an uninspired arrangement of small dark rooms, the interior was opened up and simplified into light-filled spaces with white finishes and tile flooring. Modern furnishings and colorful accents fill the spaces. Visual axes were created and terminated with art and windows. Every room takes full advantage of the views with full height and width windows and doors. An elevated infinity edge pool on the terrace further blurs the line between the house and the fairway beyond. Total privacy is maintained with thoughtfully placed masonry, wood screen walls and lush landscaping. While the existing ceiling heights remained at 9’, the new interior feels very expansive yet cozy due to the finishes, Modern fireplaces, minimalist cabinetry, windows and architecturally controlled daylight transforming this 80s house to a mid-century inspired residence exceeding the client’s expectations.
This project received a 2018 American Institute of Architects Central Oklahoma Honor Award for Residential Architecture.
Jury Comments: “Great transformation that responds to the client’s request. Takes something you wouldn’t look at twice and makes it something you stop to look at. Amazing aesthetic make-over.” // “This was an example of an architect answering a client’s request and elevating the answer even beyond expectations. Very well executed “California Style” inside and out.” // “The resulting design flows naturally from outside to inside, physically in layout, and stylistically from facade to furnishings.”
